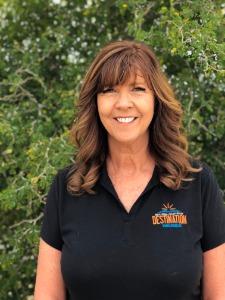3856 N Mission Dr Lake Havasu City, AZ 86406

UPDATED:
Key Details
Property Type Single Family Home
Sub Type Single Family Residence
Listing Status Pending
Purchase Type For Sale
Square Footage 1,881 sqft
Price per Sqft $265
Subdivision Lake Havasu City
MLS Listing ID 1036641
Style Ranch
Bedrooms 3
Full Baths 1
Half Baths 1
Three Quarter Bath 1
Year Built 1992
Annual Tax Amount $1,551
Lot Size 10,454 Sqft
Acres 0.24
Lot Dimensions 85X127
Property Sub-Type Single Family Residence
Source Central Arizona Association of REALTORS®
Property Description
Welcome to this beautifully maintained 3-bedroom, 2-bathroom home with a bonus bath and a spacious open floor plan spanning 1,881 square feet. Perfectly situated on a quiet street, this home offers the ideal blend of comfort, convenience, and outdoor living.
Bring all your toys—there's TONS of parking, including dedicated RV parking with hookups, plus brand-new concrete poured around the entire property for a clean and finished look.
Step into your backyard oasis featuring a sparkling heated gunite pool, a covered patio, and lush garden surroundings, making it an entertainer's dream. The expansive backyard offers endless possibilities—potential room for a casita, workshop, or additional outdoor living.
Inside, you'll find modern LED lighting throughout, a septic system for lower water bills, and a layout designed for easy living and gatherings.
Located just a short drive to the lake, shopping, and downtown events, this home has everything you need to enjoy the Lake Havasu lifestyle to the fullest.
Don't miss your chance to own this desert gem—schedule a showing today!
Location
State AZ
County Mohave
Community Lake Havasu City
Area Lhc-Central
Direction Up McCulloch S., Left on N. Mission Dr.
Rooms
Other Rooms Shed(s)
Interior
Interior Features Vaulted Ceiling(s), Soaking Tub, Casual Dining, Counters-Granite/Stone, Jetted Tub, Rear Kitchen, Breakfast Bar, Ceiling Fan(s), Kitchen Island, Open Floorplan, Pantry, Walk-In Closet(s)
Heating Central, Electric
Cooling Central Air, Electric
Flooring Carpet, Tile
Window Features Window Coverings
Laundry Electric Dryer Hookup, Inside
Exterior
Exterior Feature RV Hookup
Parking Features Garage Door Opener, Door - 7 Ft Height, Side Parking 8-10 Ft + Wide, Oversized
Garage Spaces 3.0
Fence Stucco, Back Yard, Block, Privacy, Wrought Iron
Pool Gunite, Heated
View Mountain(s)
Roof Type Tile
Porch Covered Patio
Total Parking Spaces 3
Building
Lot Description Level
Builder Name TBD
Sewer Septic Tank
Water Public
Architectural Style Ranch
Structure Type Wood Frame,Stucco
New Construction No
Others
Tax ID 110-11-095
Acceptable Financing 1031 Exchange, Cash, Conventional, FHA, VA Loan
Listing Terms 1031 Exchange, Cash, Conventional, FHA, VA Loan
Virtual Tour https://www.propertypanorama.com/instaview/havasu/1036641
GET MORE INFORMATION




