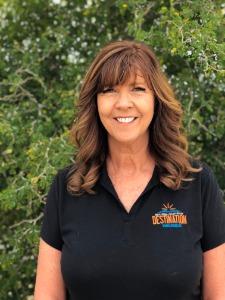3851 Blackfoot Dr Lake Havasu City, AZ 86406

UPDATED:
Key Details
Property Type Single Family Home
Sub Type Single Family Residence
Listing Status Active
Purchase Type For Sale
Square Footage 1,858 sqft
Price per Sqft $252
Subdivision Lake Havasu City
MLS Listing ID 1036759
Bedrooms 4
Full Baths 1
Three Quarter Bath 1
Year Built 1985
Annual Tax Amount $1,486
Lot Size 10,454 Sqft
Acres 0.24
Lot Dimensions 105x87x121x74x18
Property Sub-Type Single Family Residence
Source Central Arizona Association of REALTORS®
Property Description
wood burning stove, ceiling fans throughout, built in hallway night lights and an
enclosed laundry / utility room. The spacious back and side yards will allow for the
addition of a large pool and an attached RV Garage. Back and side yards are contained
by a beautiful block and stucco wall complete with pet friendly security gates. No expense was spared while building this home. Wherever possible, concrete was thicker, upgraded windows were installed, more insulation was added, sun shading eves were extended and a roof vent system helps keep things cool. The master suit is kept comfortable with its own mini split HVAC. The home is situated on the lot to reduce summertime western exposure and take
advantage of access via neighborhood streets.
Views from front and back yards are of the Southern and Western mountains and provide
for fantastic Arizona sunsets.
Location
State AZ
County Mohave
Community Lake Havasu City
Area Lhc-South
Direction S. McCulloch Blvd to Blackfoot Dr. Corner house.
Interior
Interior Features Vaulted Ceiling(s), Bedroom-Freestanding Closet, Casual Dining, Counters-Solid Surface, Formal Dining Room, Ceiling Fan(s), Pantry, Walk-In Closet(s)
Heating Roof Mount Unit(s), Central, Electric
Cooling Mini Split(s), Roof Mount Unit(s), Central Air, Electric
Flooring Carpet, Tile
Fireplaces Type Wood Burning
Fireplace Yes
Window Features Window Coverings
Laundry Electric Dryer Hookup, Utility Room
Exterior
Exterior Feature RV Hookup, Garden, Watering System
Parking Features Garage Door Opener, Door - 7 Ft Height, Side Parking 8-10 Ft + Wide, Oversized
Garage Spaces 1.0
Fence Stucco, Back Yard, Block
View Mountain(s)
Roof Type Shingle
Porch Covered Patio
Total Parking Spaces 1
Building
Lot Description Level, Corner Lot, Rd Maintained-Public
Builder Name Scandia Construction
Sewer Public Sewer
Water Public
Structure Type Wood Frame,Stucco
New Construction No
Others
Tax ID 111-18-123
Security Features Fire Sprinkler System
Acceptable Financing 1031 Exchange, Cash, Conventional, FHA, VA Loan
Listing Terms 1031 Exchange, Cash, Conventional, FHA, VA Loan
Virtual Tour https://www.propertypanorama.com/instaview/havasu/1036759
GET MORE INFORMATION




