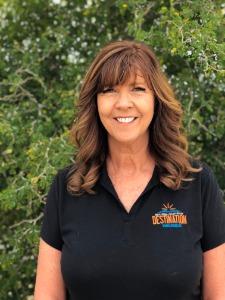1201 Amigo WAY Lake Havasu City, AZ 86404

UPDATED:
Key Details
Property Type Single Family Home
Sub Type Single Family Residence
Listing Status Pending
Purchase Type For Sale
Square Footage 2,866 sqft
Price per Sqft $287
Subdivision Lake Havasu City
MLS Listing ID 1036782
Bedrooms 3
Full Baths 1
Three Quarter Bath 1
Year Built 2002
Annual Tax Amount $3,854
Lot Size 0.540 Acres
Acres 0.54
Lot Dimensions 118 x 208 x 131 x 180
Property Sub-Type Single Family Residence
Source Central Arizona Association of REALTORS®
Property Description
This elegantly designed custom home includes a refined kitchen, complete with an extended breakfast bar, gas cook-top and separate wall oven, and a dedicated casual dining area. The open floor plan includes both a formal dining room and a spacious living room highlighted by a combination gas and wood-burning corner fireplace. Strategically positioned windows provide stunning views of the lake and capture exceptional sunsets. The master suite offers a dedicated sitting area, while the ensuite bath is appointed with a jetted tub and separate walk-in shower. Solar panels, installed in 2016, enhance the home's efficiency and add significant value. Covered wrap-around patio under truss creates an ideal space for outdoor entertaining, complemented by a built-in BBQ with propane gas connection. The property also features a private pebble tech swimming pool. Additional amenities include gated and fenced side parking measuring approximately 21' x 33' with 15' gate opening, as well as remarkable lake views and picturesque sunsets. SIMPLY BEAUTIFUL!
Location
State AZ
County Mohave
Community Lake Havasu City
Area Lhc-North
Direction Havasupai Blvd - Avalon - Amigo Dr - Amigo Way
Interior
Interior Features Tile Counters, Vaulted Ceiling(s), Bedroom-Freestanding Closet, Casual Dining, Formal Dining Room, Jetted Tub, Rear Kitchen, Breakfast Bar, Ceiling Fan(s), Kitchen Island, Open Floorplan, Pantry, Walk-In Closet(s)
Heating Zoned, Ground Mount Unit(s), Central, Electric
Cooling Multi Units, Ground Mount Unit(s), Wall/Window Unit(s), Central Air, Electric
Flooring Carpet, Tile
Fireplaces Type Propane, Wood Burning
Fireplace Yes
Window Features Skylight(s),Window Coverings
Laundry Electric Dryer Hookup, Inside
Exterior
Exterior Feature Watering System, Built-in Barbecue
Parking Features Garage Door Opener, Converted Garage, Door - 8 Ft Height, Side Parking 8-10 Ft + Wide, Oversized
Garage Spaces 3.0
Fence Stucco, Back Yard, Block, Wrought Iron
Pool Gunite
Utilities Available Electricity Available, Propane
View Rear Lake View, Lake
Roof Type Tile
Porch Covered Patio
Total Parking Spaces 3
Building
Lot Description Corner Lot, Curb and Gutter
Builder Name Dalton-Ross Homes
Sewer Public Sewer
Water Public
Structure Type Wood Frame,Stucco
New Construction No
Others
Senior Community false
Tax ID 112-16-117
Security Features Security Wired,Burglar Alarm-Own
Acceptable Financing 1031 Exchange, Cash, Conventional, FHA, VA Loan
Listing Terms 1031 Exchange, Cash, Conventional, FHA, VA Loan
Virtual Tour https://www.propertypanorama.com/instaview/havasu/1036782
GET MORE INFORMATION




