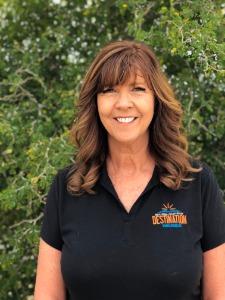721 Scout Dr Dr Lake Havasu City, AZ 86406

UPDATED:
Key Details
Property Type Single Family Home
Sub Type Single Family Residence
Listing Status Active
Purchase Type For Sale
Square Footage 2,626 sqft
Price per Sqft $211
Subdivision Lake Havasu City
MLS Listing ID 1037064
Style Ranch
Bedrooms 3
Full Baths 3
Half Baths 2
Year Built 1992
Annual Tax Amount $2,825
Lot Size 0.302 Acres
Acres 0.3
Lot Dimensions 88.5'X131'
Property Sub-Type Single Family Residence
Source Central Arizona Association of REALTORS®
Property Description
Location
State AZ
County Mohave
Community Lake Havasu City
Area Lhc-South
Direction ACOMA BLVD TO JAMAICA RIGHT ON SCOUT
Rooms
Other Rooms Shed(s)
Interior
Interior Features Casual Dining, Counters-Granite/Stone, Counters-Solid Surface, Formal Dining Room, Great Room, Breakfast Bar, Ceiling Fan(s), Kitchen Island, Open Floorplan, Pantry, Vaulted Ceiling(s), Walk-In Closet(s)
Heating 2+ Units, Heat Pump, Central
Cooling Multi Units, Central Air
Flooring Tile
Window Features Window Coverings
Laundry Utility Room, Electric Dryer Hookup, Inside
Exterior
Exterior Feature Watering System
Parking Features Door - 8 Ft Height, Finished, Side Parking 8-10 Ft + Wide, Garage Door Opener
Garage Spaces 2.0
Fence Back Yard, Block, Wrought Iron
Pool Gunite
Utilities Available Electricity Available
Roof Type Tile
Porch Covered, Enclosed
Total Parking Spaces 2
Building
Lot Description Level to Street, View-Lake, View-Mountains, View-Panoramic, View-Rear Lake View
Builder Name UNK
Sewer Public Sewer
Water City
Architectural Style Ranch
Structure Type Wood Frame,Stucco
New Construction No
Others
Tax ID 114-14-303
Acceptable Financing 1031 Exchange, Cash, Conventional, FHA
Listing Terms 1031 Exchange, Cash, Conventional, FHA
Virtual Tour https://www.propertypanorama.com/instaview/havasu/1037064
GET MORE INFORMATION




