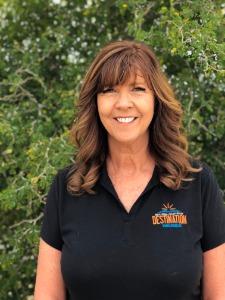For more information regarding the value of a property, please contact us for a free consultation.
1940 Felicidad Dr Lake Havasu City, AZ 86404
Want to know what your home might be worth? Contact us for a FREE valuation!

Our team is ready to help you sell your home for the highest possible price ASAP
Key Details
Sold Price $1,379,900
Property Type Single Family Home
Sub Type Single Family Residence
Listing Status Sold
Purchase Type For Sale
Square Footage 4,920 sqft
Price per Sqft $280
Subdivision Lake Havasu City
MLS Listing ID 1015954
Style Ranch
Bedrooms 6
Full Baths 4
Year Built 2006
Annual Tax Amount $6,458
Lot Size 10,411 Sqft
Property Sub-Type Single Family Residence
Property Description
Situated in a small enclave on the lake-side of the highway, this 6 bedroom, 4 bathroom, luxury home features fine craftsmanship, gorgeous stonework, and natural stone flooring. The double-door entryway leads into a spacious foyer with ornate ironwork. Enjoy the open layout with an entertainer's kitchen at the heart of everything. Alder cabinets, Thermador appliances, stainless steel built in coffee maker, beautiful granite, gas range, center island with stainless steel vegetable sink and a large butler's pantry too! This elegant floor plan flows easily from one space to another with tall ceilings that enhance the openness and natural light. Enjoy panoramic lake and sunset views from the balcony, living spaces, and master bedroom. Relax and unwind all year long in the heated custom pool & spa or by the surrounding firepit area. A large game room and additional guest bedrooms are located downstairs. This custom home is truly designed to capture lake living at it's finest. With pristine epoxy floors, the garage will hold 6+ cars or your assortment of lake and off-road toys. Shown by appointment only. Please call for a private tour.
Location
State AZ
County Mohave
Community Lake Havasu City
Area Lhc-North
Interior
Heating 2+ Units, Electric
Cooling Multi Units, Central Air
Flooring Carpet, Stone
Laundry Electric Dryer Hookup, Inside
Exterior
Exterior Feature Water Feature, Watering System, Balcony
Parking Features Built In Cabinets, Door - 9 Ft Height, Door - 12 Ft Height, Epoxy Floor, Finished, Garage Door Opener
Garage Spaces 3.0
Fence Back Yard
Pool Spa, Gunite, Heated
Utilities Available Propane
Roof Type Tile
Building
Lot Description Backs to a Wash, Lake Side of Highway, Level to Street, View-Front Lake View, View-Lake, View-Mountains, View-Panoramic, View-Rear Lake View, Rd Maintained-Public
Builder Name Homes by Wiesner
Sewer Public Sewer
Water City
Structure Type Stucco
New Construction No
Others
Acceptable Financing 1031 Exchange, Cash, Conventional
Listing Terms 1031 Exchange, Cash, Conventional
Read Less



