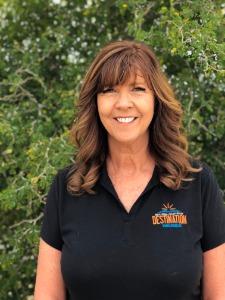For more information regarding the value of a property, please contact us for a free consultation.
1210 Garvey Dr Lake Havasu City, AZ 86404
Want to know what your home might be worth? Contact us for a FREE valuation!

Our team is ready to help you sell your home for the highest possible price ASAP
Key Details
Sold Price $585,000
Property Type Single Family Home
Sub Type Single Family Residence
Listing Status Sold
Purchase Type For Sale
Square Footage 2,502 sqft
Price per Sqft $233
Subdivision Lake Havasu City
MLS Listing ID 1018026
Bedrooms 3
Full Baths 2
Three Quarter Bath 1
Year Built 2000
Annual Tax Amount $2,697
Lot Size 10,411 Sqft
Property Sub-Type Single Family Residence
Property Description
STILL SHOWING and ACCEPTING OFFERS. 2 Master Bedrooms with additional guest bedroom and a separate den make this 2500 sq ft home ready for the whole family.
52 foot deep garage 8 ft tall doors allows for all your toys. Stately Entry, vaulted ceilings, tiled floors leading to living room of large picture windows to take in the Lake Views and cozy fireplace. Open Kitchen, breakfast bar, island, pantry and refrigerator. Double doors leads to main master bed, door to patio, double sinks, soaking tub, walk in shower, large closet. Mini master is large at the other end of the house, includes private bathroom, tub and walk in shower. This home has recently had fresh paint, carpet, bronze hardware, new bronze plumbing fixtures, lights and ceiling fans. Indoor laundry includes washer and dryer. Walled back yard with great Lake and mountain views and awesome sunsets , 2 covered patio areas, playhouse and a separate fenced tortoise yard.
Location
State AZ
County Mohave
Community Lake Havasu City
Area Lhc-North
Interior
Heating Ground Mount Unit(s), Central, Electric
Cooling Ground Mount Unit(s), Central Air, Electric
Flooring Carpet, Tile
Laundry Utility Room, Electric Dryer Hookup
Exterior
Parking Features Door - 8 Ft Height, Finished, Garage Door Opener
Garage Spaces 3.0
Fence Back Yard, Block, Wrought Iron
Roof Type Tile
Building
Lot Description Terraced, View-Lake, View-Mountains, View-Rear Lake View
Builder Name CB Development
Sewer Public Sewer
Water City
Structure Type Wood Frame,Stucco
New Construction No
Others
Acceptable Financing Cash, Conventional, FHA, VA Loan
Listing Terms Cash, Conventional, FHA, VA Loan
Read Less



